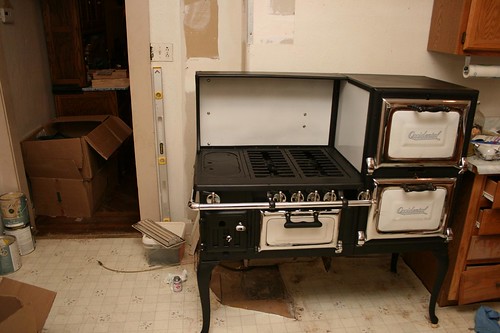
This stove works very well and it is my most favorite thing in the house next to the clawfoot bathtub
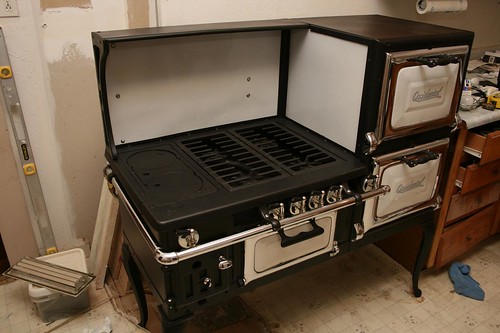
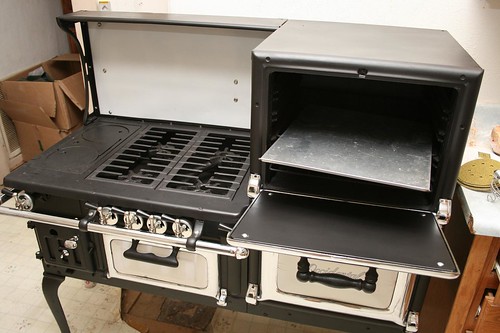
To begin the kitchen remodel, I will first convert the back storage room to a pantry. In doing this, I have to open an access door that leads to the kitchen and remove the california cooler.
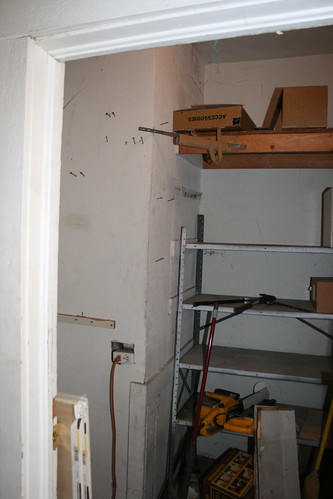
This is where the doorway will be. The california cooler to the right will come out.
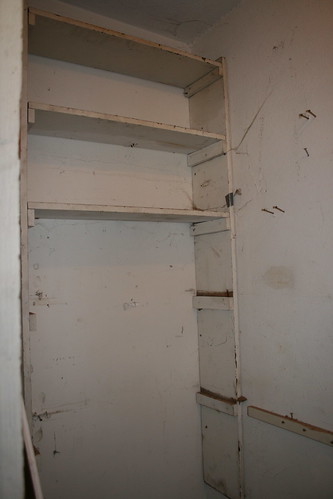
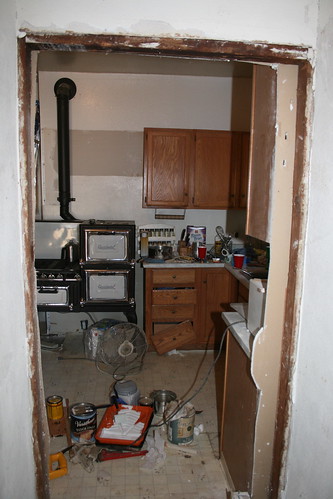
The California Cooler was double walled in thickness. There was only one drip shelf left in it.
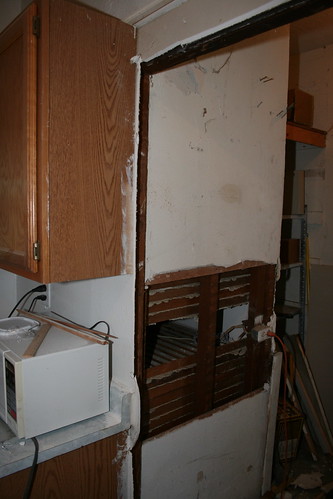
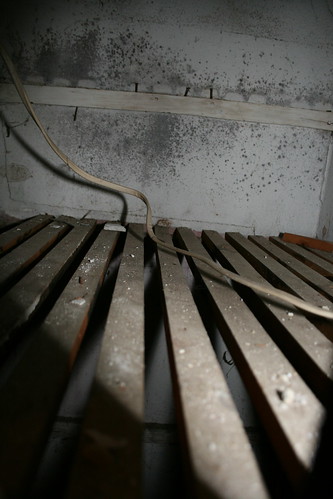
This is the ventilation shaft on the top where a suction is created due to the screened hole at the base of the cooler. The Ice Man would come and place the block of Ice on the lower shelf which kept the groceries cool or cold.
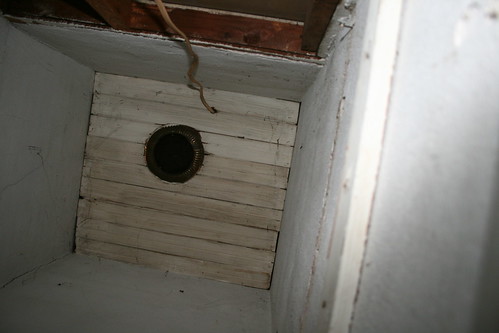

This is one out of the seven drip shelfs left.
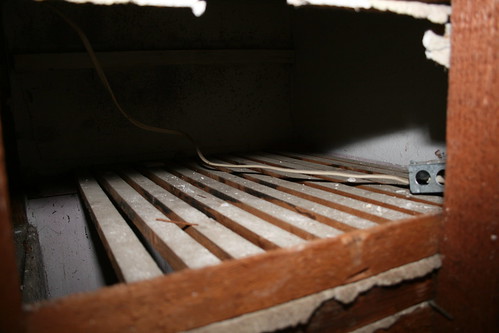
California Cooler completely removed as well as the wall.
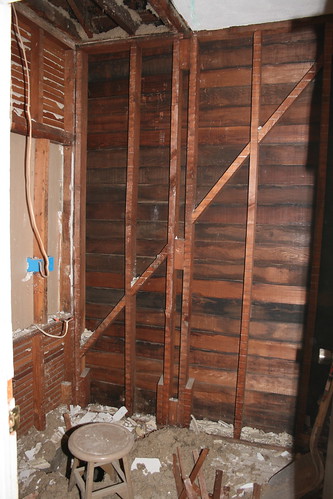
Four new plugs will be added to the pantry
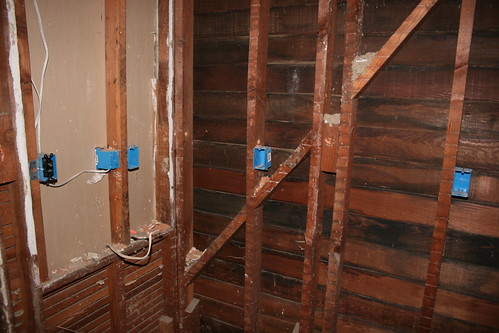
New electrical wire was ran to the junction box. There was also a light switch added since the previous light operated from a pull chain.
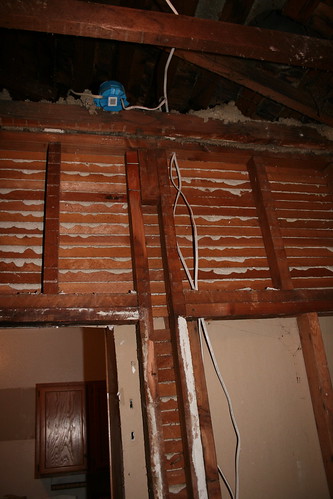
This doorway will be entirely closed off since the refrigerator will be here.
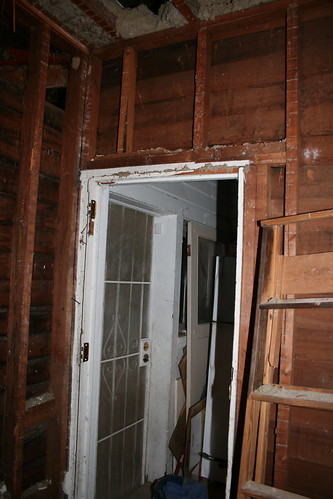
The celing was completely pulled and drywalled. There will be beadboard on the walls and celing.
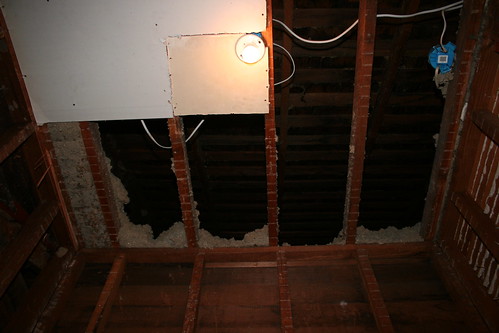
All walls will be insulated.
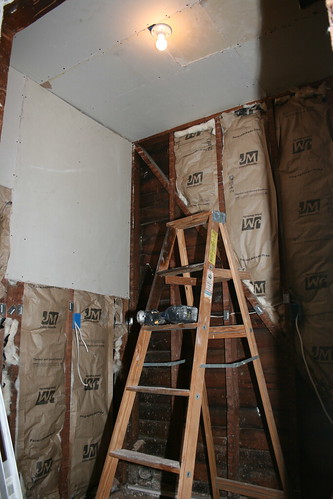
I added an Air Conditioning vent in case it gets hot in the pantry.
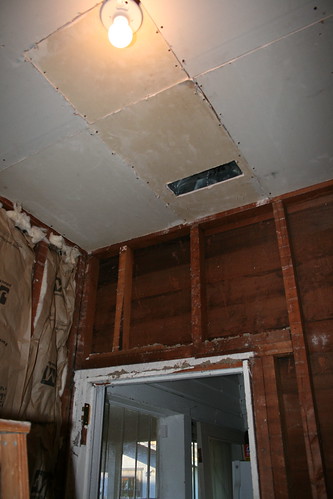
All walls and celings in the pantry and kitchen will be beadboarded.
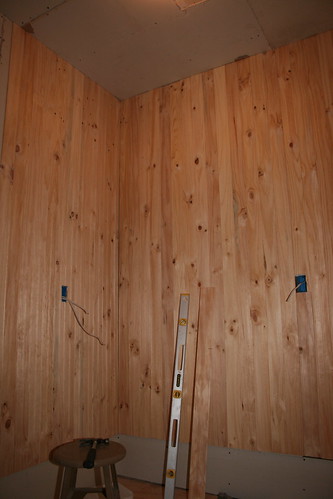
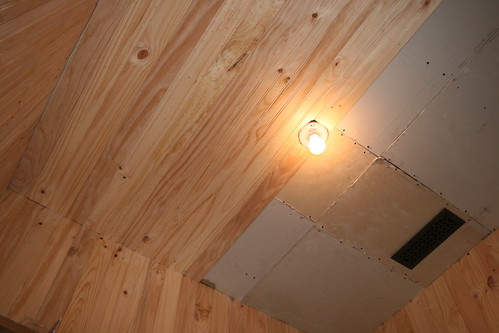
After I remove the cabinets and sink, I will take the windows completely apart and refurbish them.
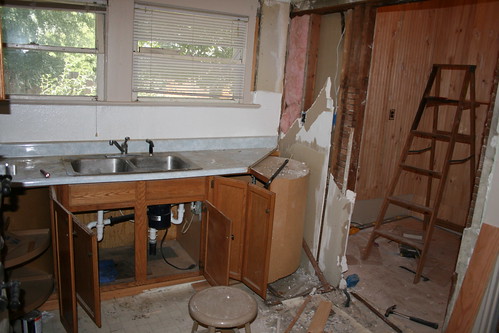
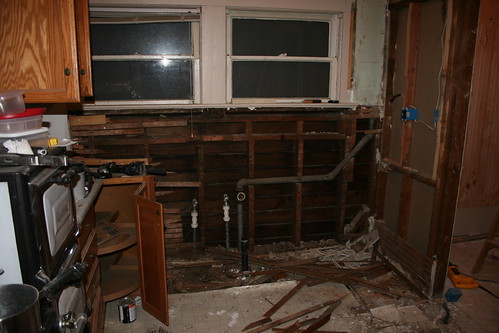
Here is one of the kitchen windows being sanded. After sanding, I primered them and painted the exterior.
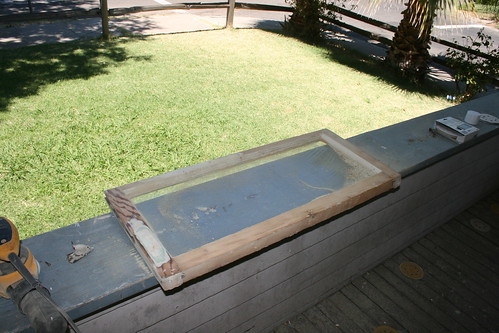
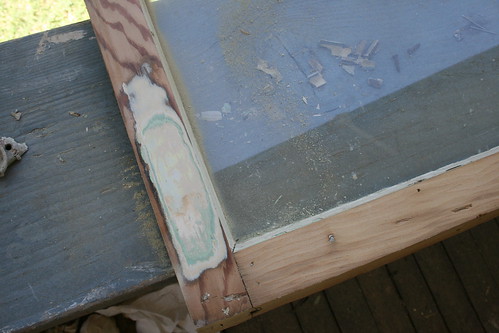
All the windows will have new rope and tied securely to the weights.
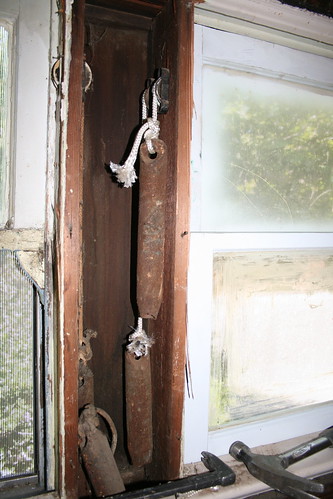
Hunter Green will be the new color of the windows. The trim will be white and the house will be an olive color.

The old knob and tube wiring insulators will be salvaged and used for a later project.
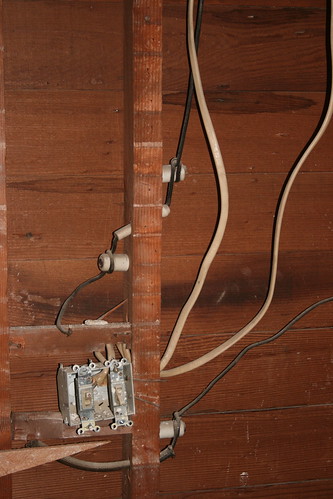
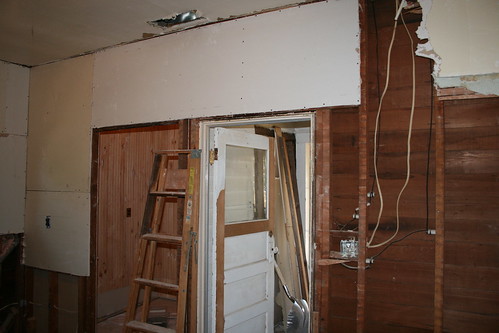
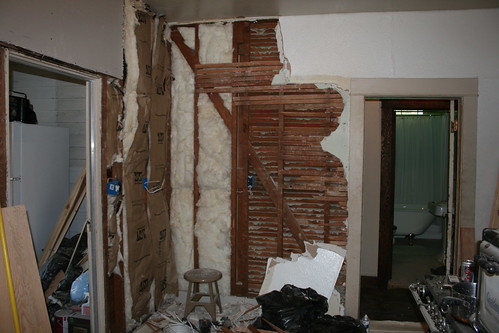
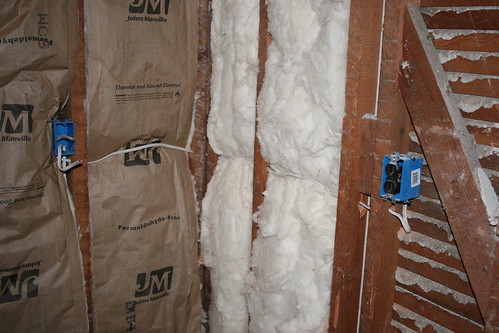
This is the dining room built-in hutch. You can see the pass-through now that I have removed the kitchen wall. I am very much considering on keeping the pass-through.
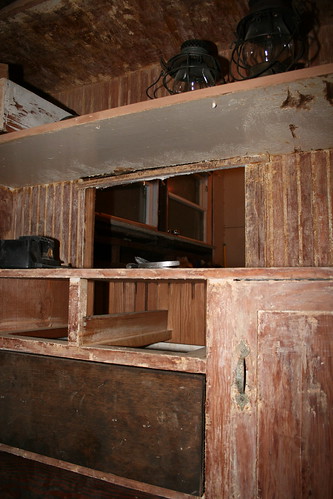
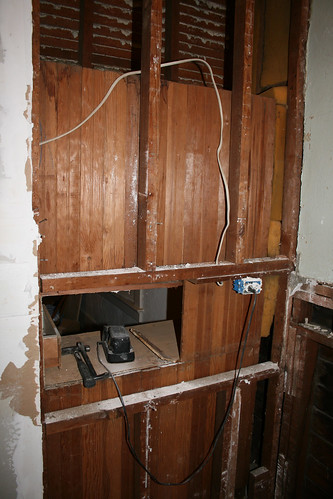
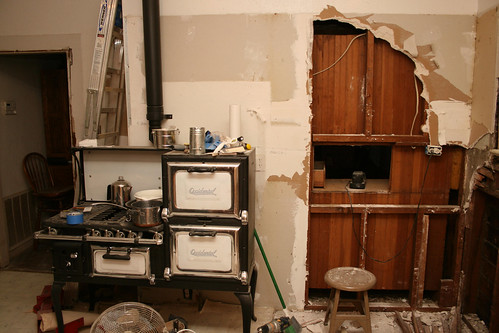
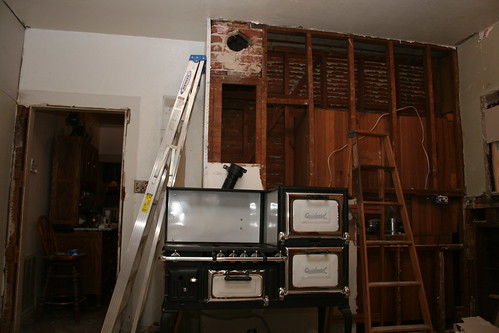
Here I am beginning to remove the back of the built-in. Reason for this is because the front is caked with 5 layers of paint. It will not only be easier to flip the beadboard but will look much better when I am done staining.
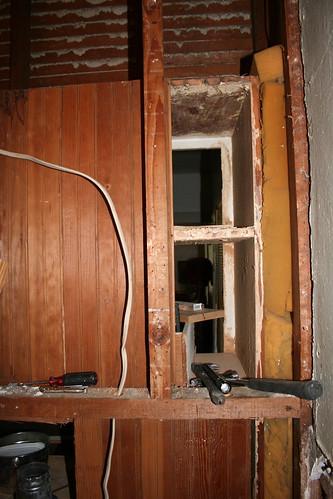
The Kitchen Floor
This is the origional sub floor that was painted grey. I am not sure if this was used as an exposed floor or not.
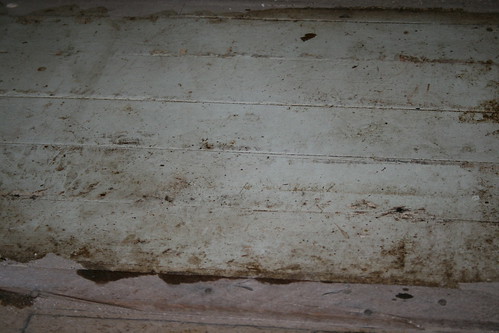
This is the marmoleum or linoleum that was buried inderneath the partical board. It is layed out in 3ft wide strips and not the square tiles you normally see this in. Not sure how old this is. It very well could be origional or put here in the 1930's.
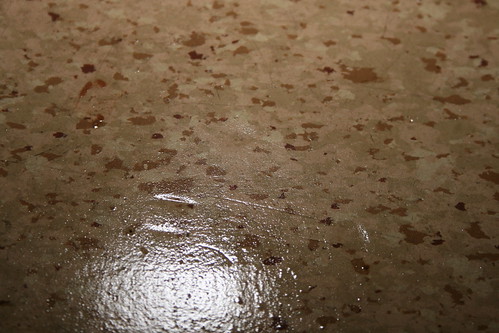
Here is a shot from a distance
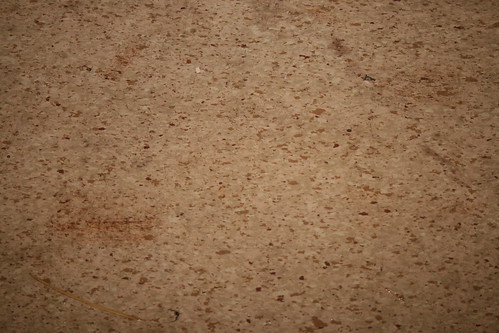
This is the linoleum flooring that was put here in 1990-1993ish.
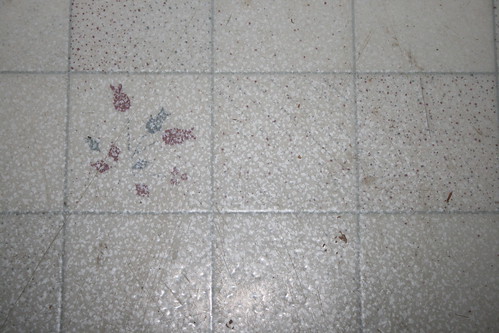
This is a sample of our new hex tile that will be used in our kitchen, pantry, and laundry room.
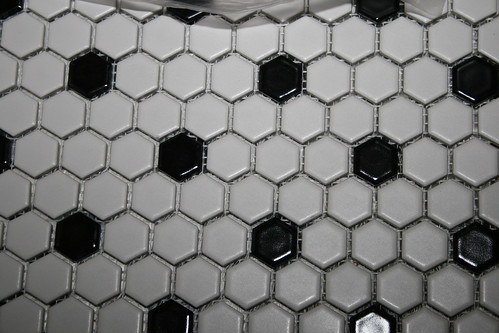
08-28-2010 The kitchen ceiling is 1/2 ways done with the beadboard.
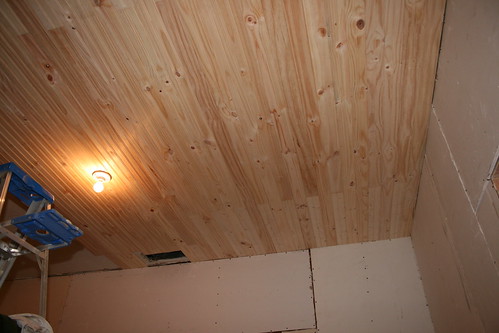
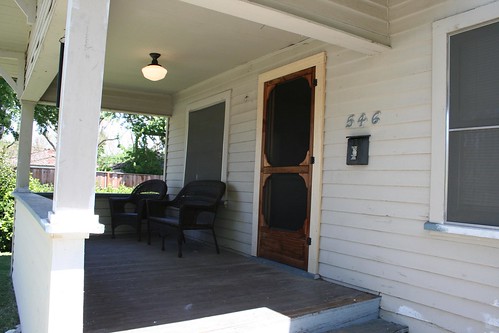
Something I forgot to do: while the window trim is down, take some low expanding spray foam and seal all of the joints in the weight box/cavities - not enough to obstruct the movement of the weights. I get a lot of air moving through this area.
ReplyDelete