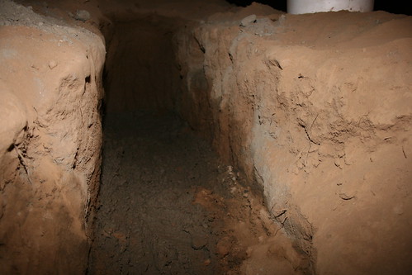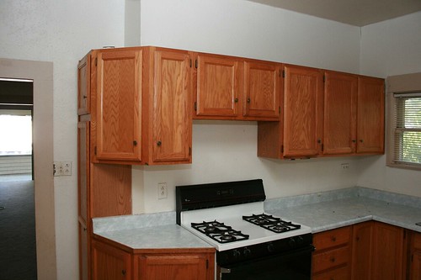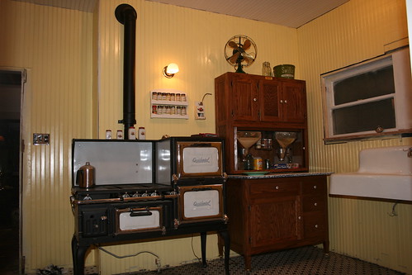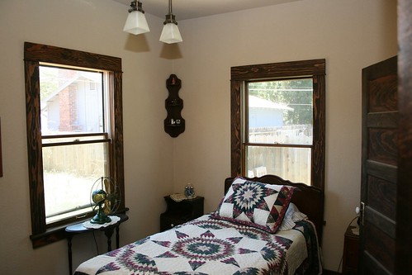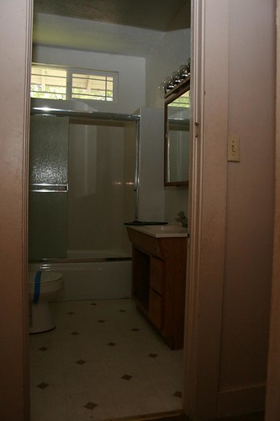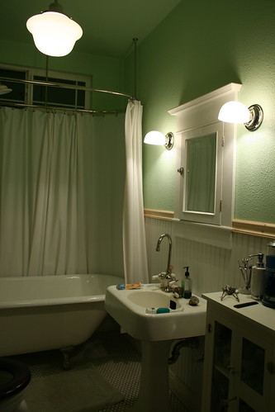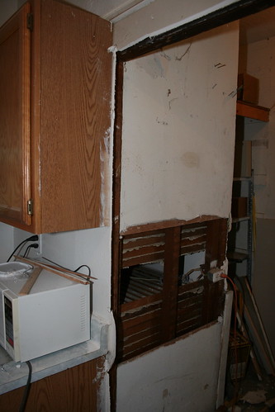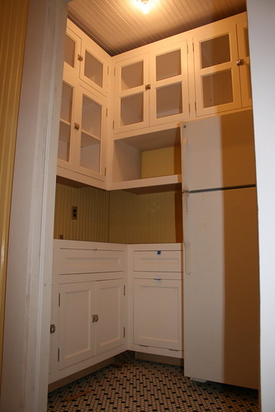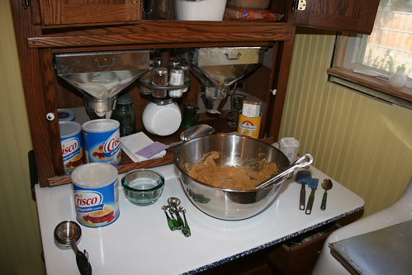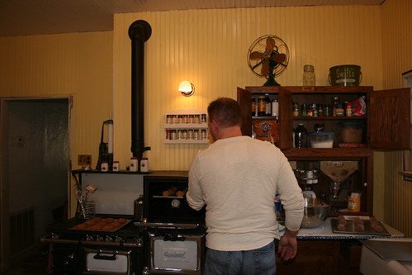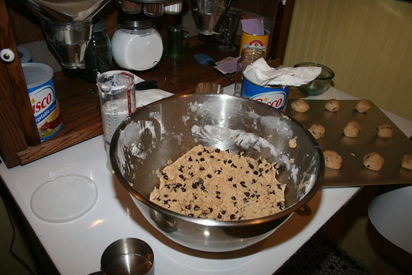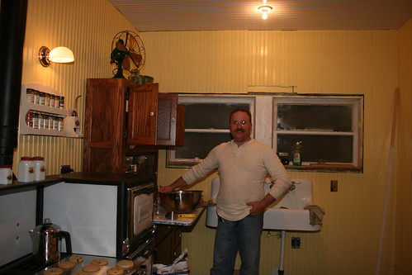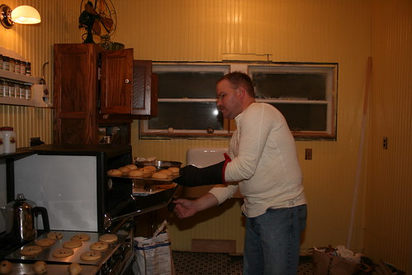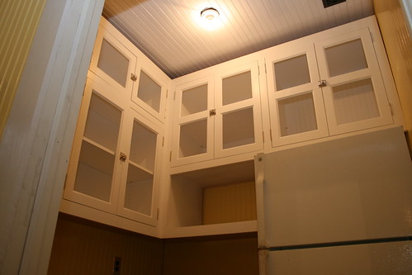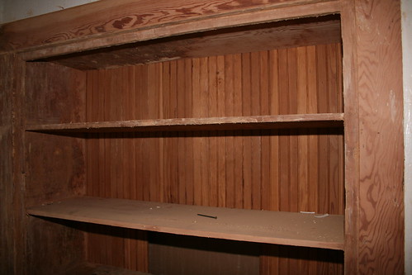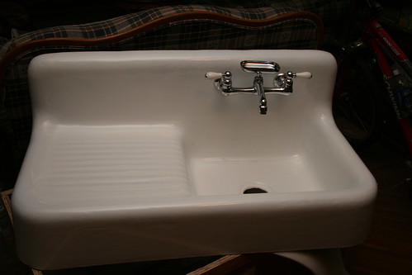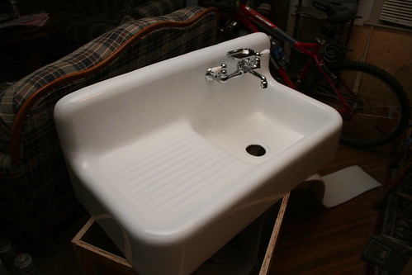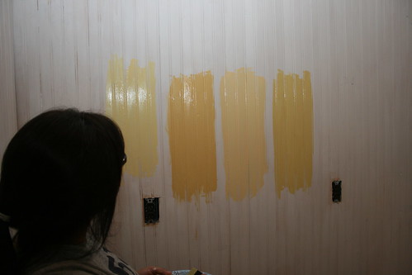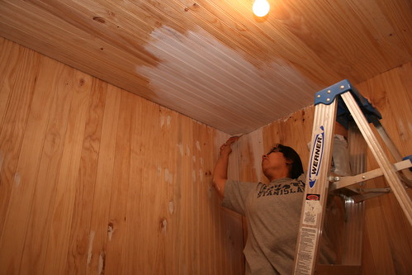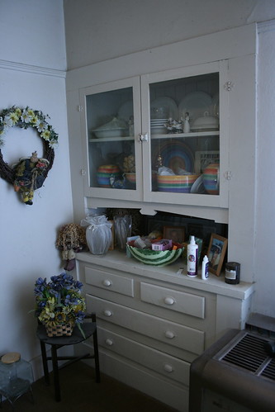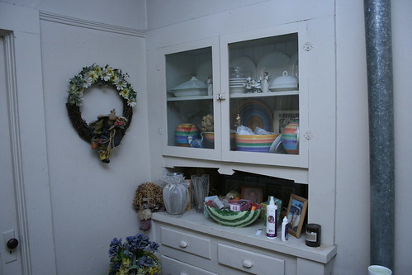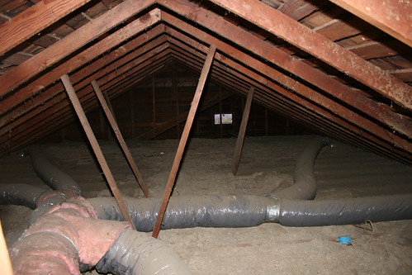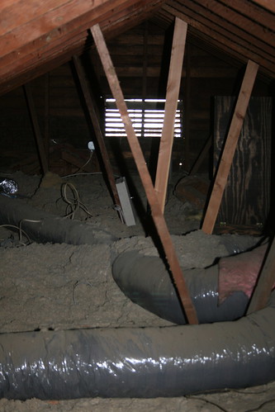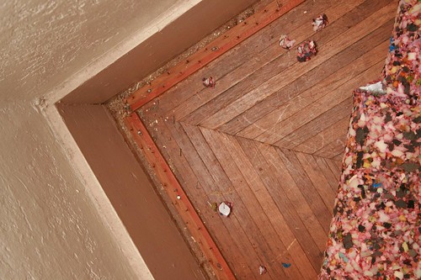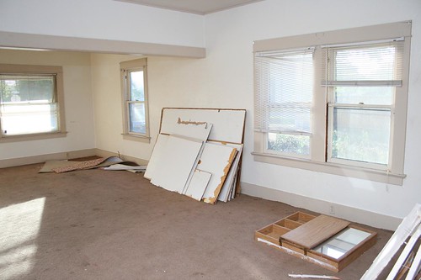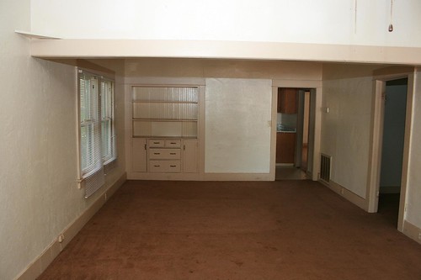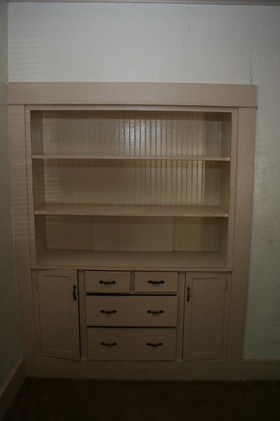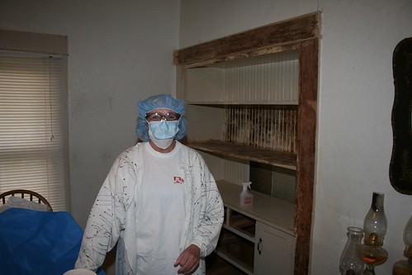Over the last 95 years, the house has settled. In some places, the house has settled two inches. The lowest spots are the dividing wall between the kitchen and dining room and the wall between the back bedroom and bathroom. The one I am really concerned about is the wall between the dining room and kitchen. There is a chimney between the walls that have really contributed to the house settling. I have ordered four screwjacks from Ellis Manufacturing that will serve as new joists. I have found the dirt to be soft as the pier blocks sink in the ground as I jack up the house. Soon, I am going to pour a concrete slab under the house so I will have a firm foundation. This will allow me to raise the house without any sinking.
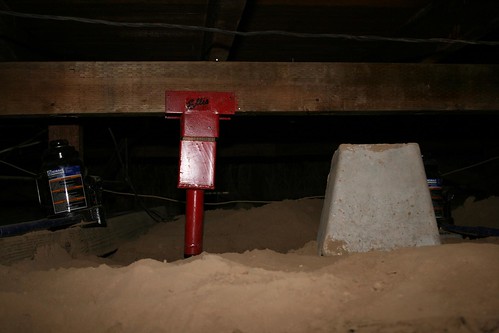
I'm using a 10ft 4x6 pressure treated piece of lumber to line up against the crossbeams. I'm using 4x4's as the stalks inside the screwjacks. I also have two 40,000lb bottlejacks to help in this process. The top pic shows the screwjack being forced in the ground by the weight of the house. The screwjack is on top of a 1ft high pier block made of industrial concrete. Going slow is vital!! 1/2 inch a day is max. Too much will result in alot of snap, crackle, and popping and will ruin the drywall. EVERYONES EXPERIENCE WILL BE DIFFERENT. SO DON'T TAKE MY WORD FOR IT BECAUSE I AM NOT A PROFESSIONAL HOUSE RAISER.
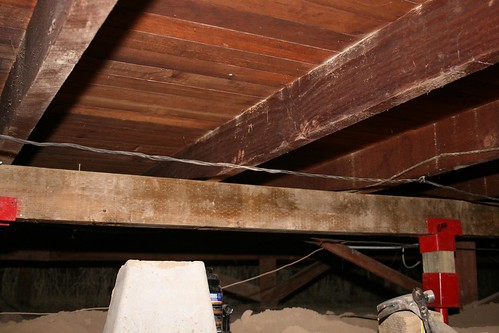
I am in the process of digging a 2ft trench under the dining room and kitchen wall. I am half way done digging.

08-28-2010 I poured 4 bags of concrete in the 70" long 2 1/2 ft deep trench. I ran short at least 4 bags. I need to fill it 1/2 ways up so it can stand the weight of the house. I can't fill it too much because the screwjacks and 4x6 lumber takes up its share of space.
