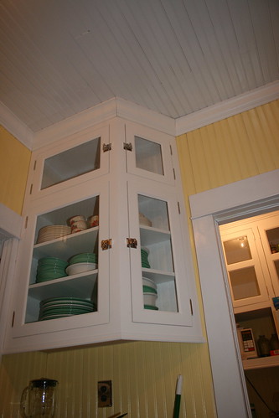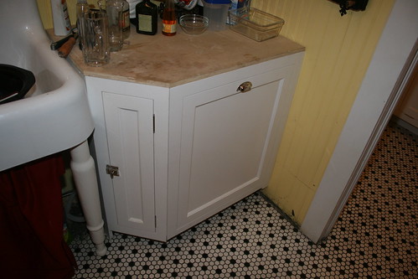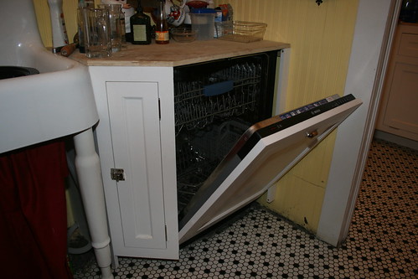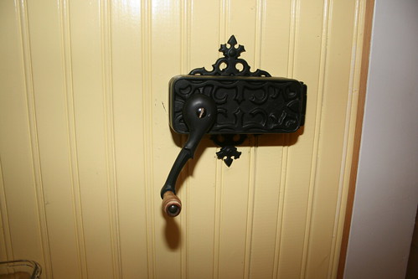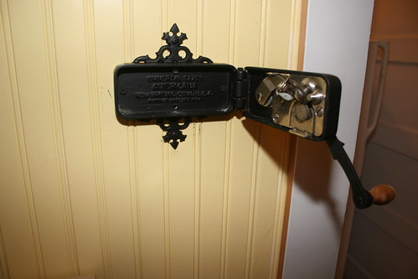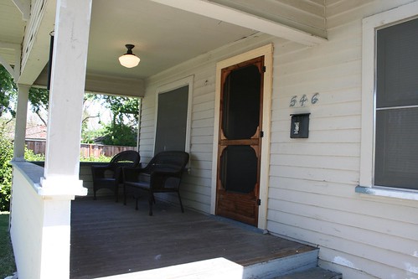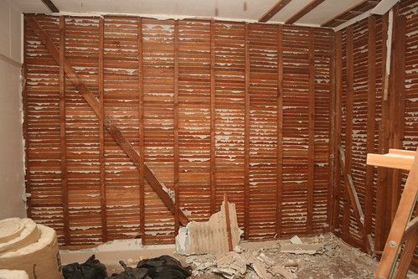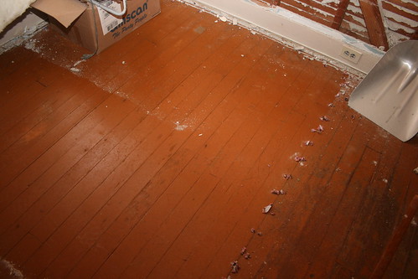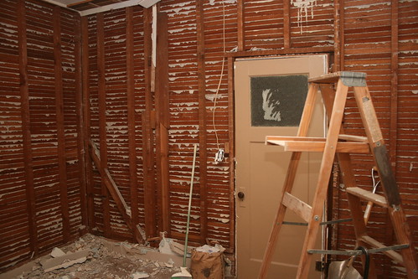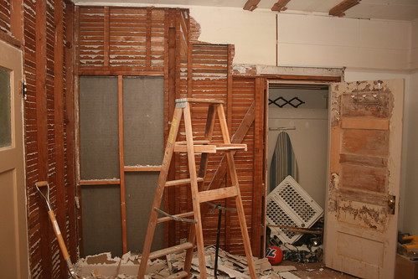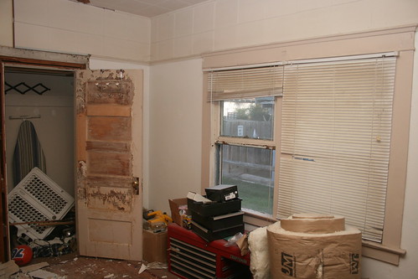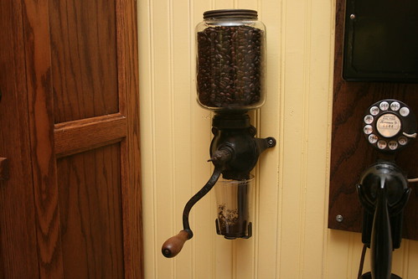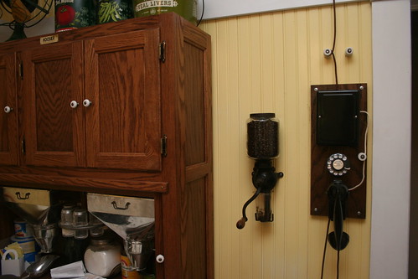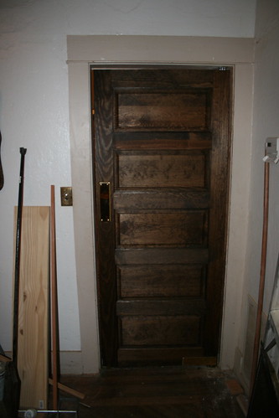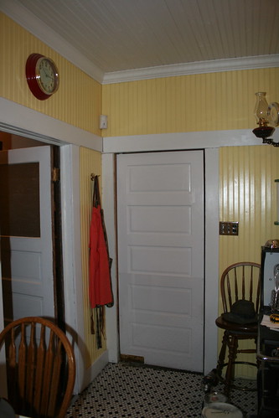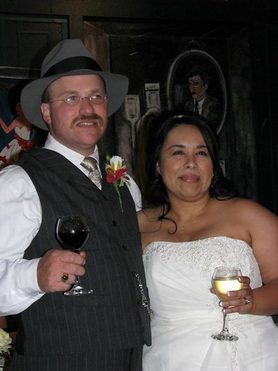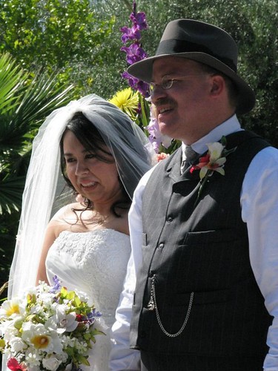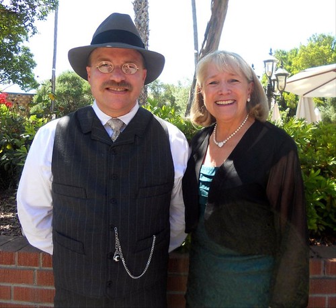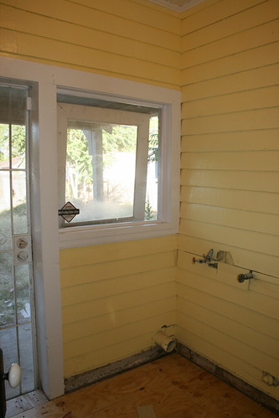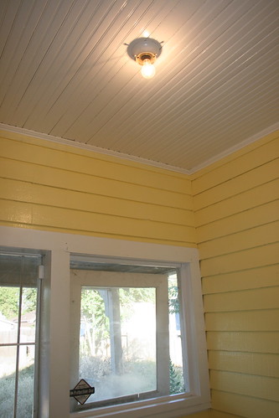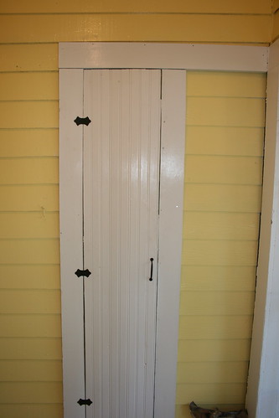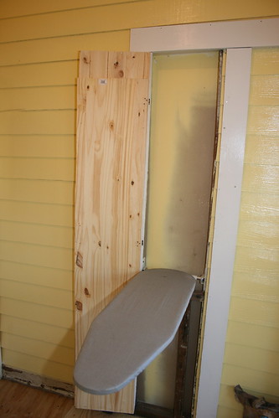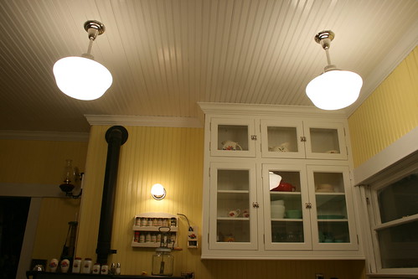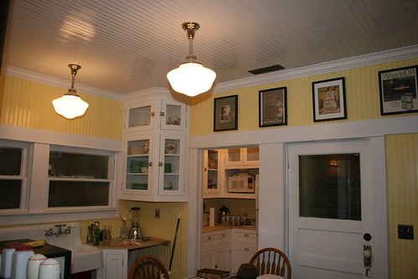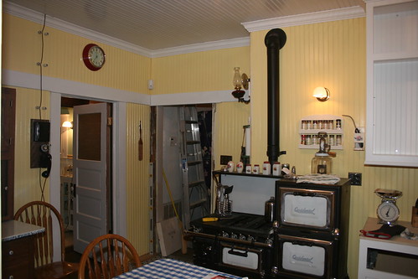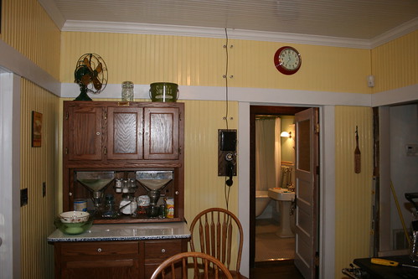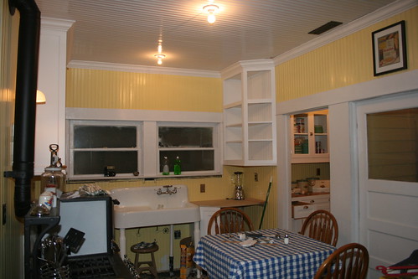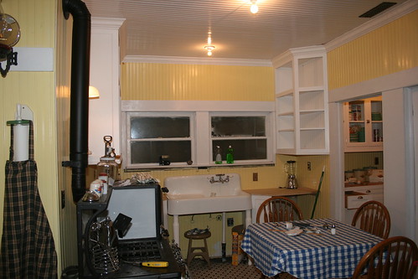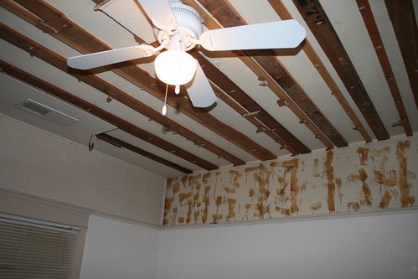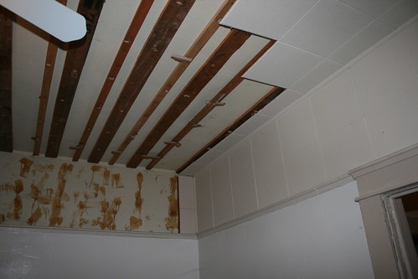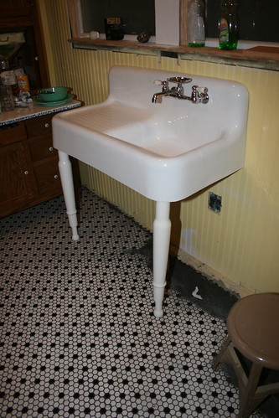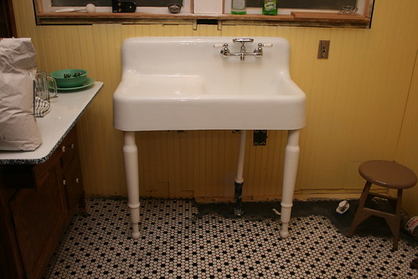I finally got my cupboard doors put on today. The lower cabinet is not 100% complete yet but I will get more pics as I progress.
This is an ad I bought on ebay that I had framed. It is an Kellogs Krumbles Cereal Ad from 1917.
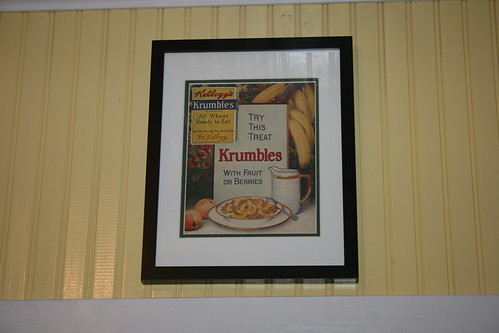
This is my Butter Churn I bought at Lehmans. I make hommade butter and it is delicious.
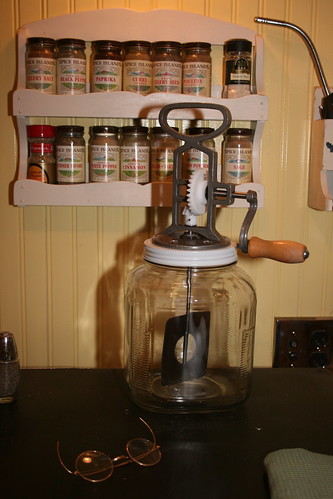
Still need to rig up the other wire to keep it historically accurate, but here it is. This is our phone line on knob and tube wiring. Many homes were wired like this back in the early 1900's.
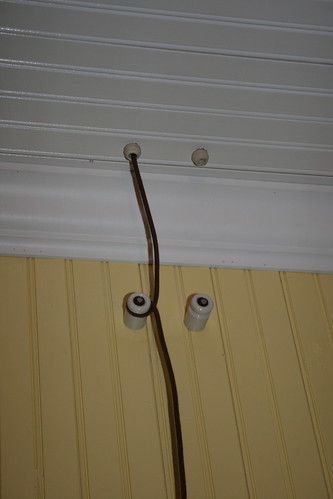
This telephone however, is not period correct but I like it. It dates back to 1940. It will have to do until we find an oak wall phone that has been converted over.
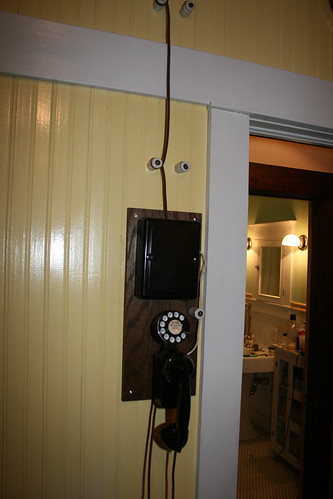
Here are the new doors with ball-tip hinges and catch latches.
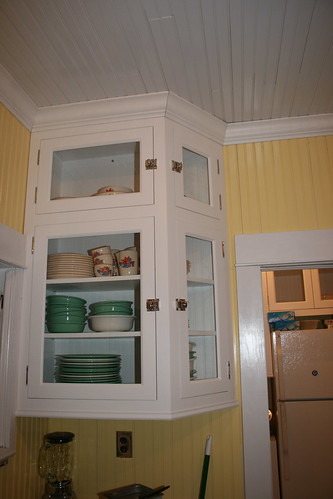
Here is the other side. I am waiting on three shelves for this side.
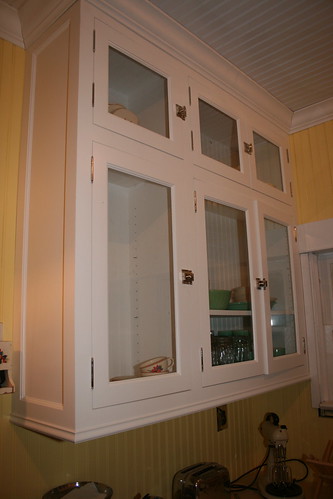
Close-up detail of the latch.
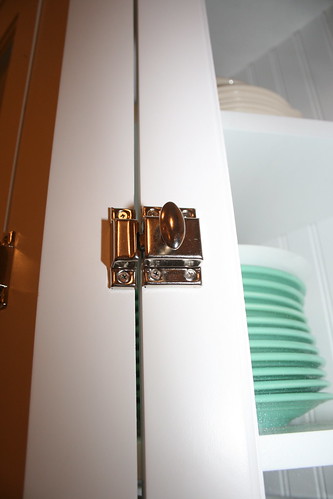
The dishes on the top shelves are from 1946 when my grandparents married. They are made by Universal Pottery and the collection is "Calico Fruit". Below is Fiesta Ware. A friend commented that I have modern day dishes in an old vintage kitchen. I told her that Fiesta has been around forever..Many don't know that Fiesta Ware came out in 1936.
